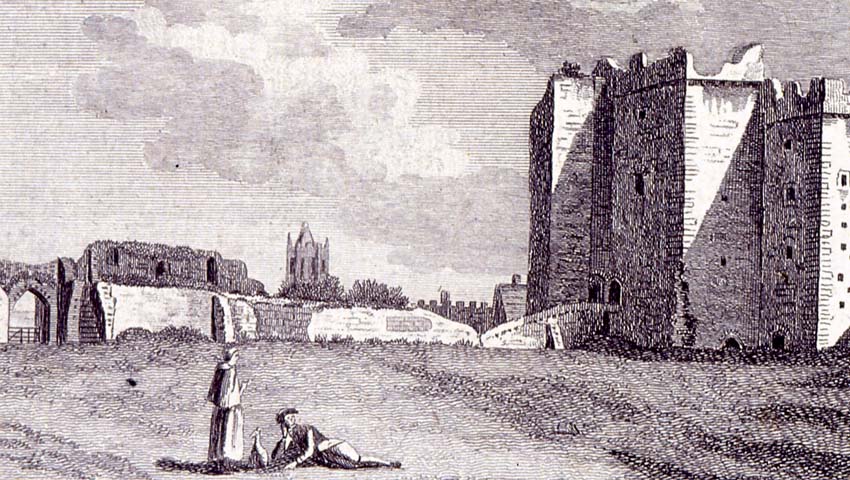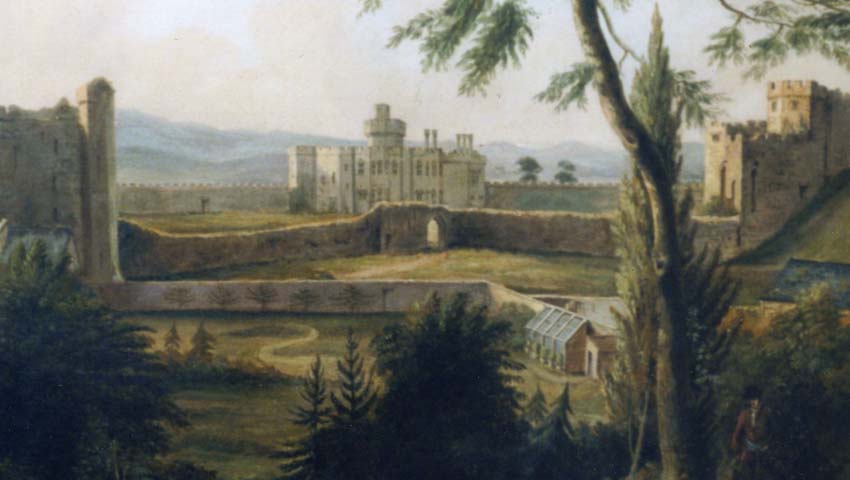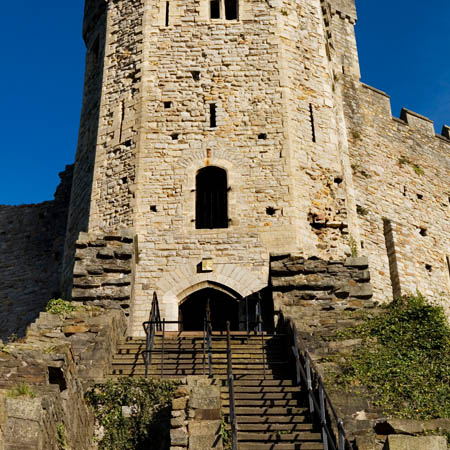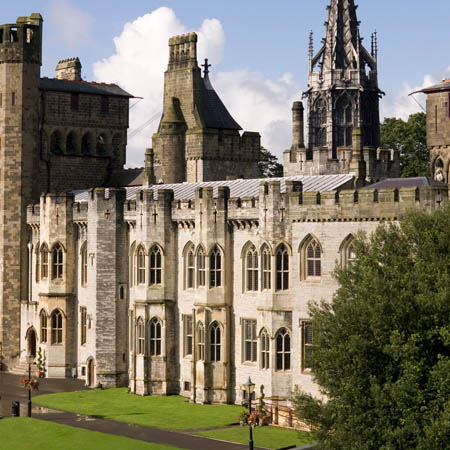What are you looking for?
12. The Ward Wall

Here you can see the remains of a large defensive wall built in the 13th century.
It once connected the stone Keep on the mound directly with the Black Tower, on the right of the Castle’s main entrance. Both buildings could be entered, via this wall, at first floor level.
You can see what this massive wall looked like when it was still intact, in the image below.
The wall divided the site into two Wards. The Inner Ward was a private, enclosed area – reached through two gates. It contained the mansion where the Lord of the Castle lived, and also gardens and orchards.
As well as being the home of the Lords of Glamorgan, Cardiff Castle was also their administrative headquarters: a centre of local government. And the Outer Ward, on the other side of the wall, contained several large official buildings.
These buildings were all demolished in the 1770s, when the Castle grounds were modernised by the 1st Marquess of Bute and Capability Brown. The Ward Wall was destroyed at the same time.
These changes transformed the Castle – opening up the Green and introducing a new sense of space and light.
A hundred years later, the wall’s foundations were uncovered and it was partially rebuilt – as you see today – to show its original form. It certainly gives a good idea of the wall’s great size and strength.
Take a look at the massive boulders which form the core of the wall. These were taken from the River Taff nearby.




